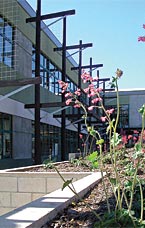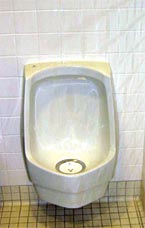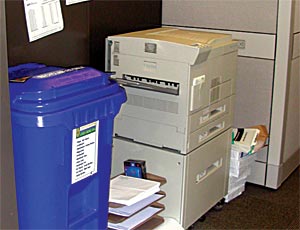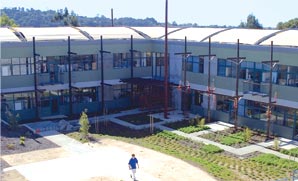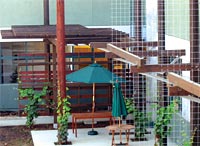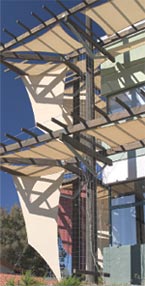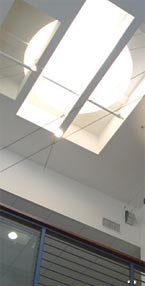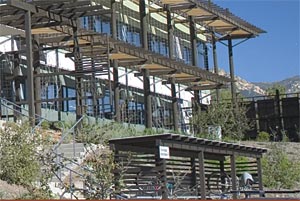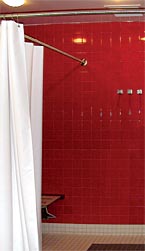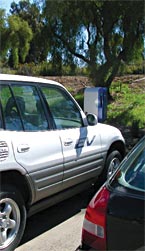In 2005 the Casa Nueva Building received the Award of High Honor in the in the Savings By Design Energy Efficiency Integration Design Award Program. Eight California buildings were honored, with the Casa Nueva Building the only one to receive the highest award. For more information on the award, see Savings by Design – The 2005 Energy Efficiency Integration Awards (EEIA) Winners. Learn more in our PDF brochure Casa Nueva Green Building Features.
In 2003, the Air Pollution Control District, the Santa Barbara County Association of Governments (SBCAG) including Traffic Solutions, and the Santa Barbara County Department of Social Services, Child Welfare Services Division moved to a new building off Calle Real between Turnpike and El Sueno Roads. The building was constructed by the County of Santa Barbara and has been named “Casa Nueva.”
As Casa Nueva’s primary tenants, employees of the Air Pollution Control District played a key role in advocating an environmentally progressive design from the very start.
Many of the features that make Casa Nueva an enjoyable place to work are also environmentally friendly and save money. For instance, Casa Nueva:![]()
- Is designed to be 20% more efficient than 2001 Title 24 energy requirements.
- Cost less per square foot than other recent office buildings built by the County.
- Uses interior finish wood from sustainably harvested and 3rd party-certified forests.
- Required fewer watts of lighting per square foot than most buildings.
- Is surrounded by native, drought tolerant landscaping (except wisteria).
Read more for details on the green building features of our “new home,” or better yet, come visit us! We are now also certified as a Santa Barbara County Green Business.
Outdoor Space | Climate Control | Lights | Materials | Transportation | Water & Recycling
Outdoor Space
- The shape of the building provides a protected courtyard for meeting & recreation.
- The courtyard landscape (excluding wisteria) is native and drought tolerant, reducing water use.
- Wisteria vines growing along the trellis will shade the south and west sides of the building during spring and summer, and allow sun exposure during winter when the vines are bare. Mature wisteria vines will replace the existing shades.
- Decorative teak-like wood accents are certified sustainably harvested Ipe and Pao Lope.
Energy – Climate Control
- The shape of the building is narrow and long to provide more workstations with access to operable windows and natural ventilation.
- Trellis and fabric shades (to be replaced by mature wisteria vines) shade the south and west sides of the building, reducing the heat load from the windows

- High performance glazing on the south and west facing windows also reduce the heat load from the windows.
- The heating, ventilation, and air conditioning system is able to run on fresh air when the outside temperature is acceptable, reducing the energy needed for heating and cooling.
- Roof sails will lower the temperature of the roof, roof top equipment, and the intake air, reducing the energy needed for cooling.
- Efficient lighting system reduces energy needs for cooling, because lights are a large source of interior heat.
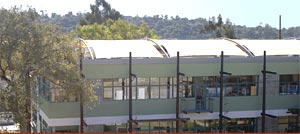
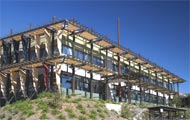

Energy – Lights
- The shape of the building is narrow and long to provide more workstations with natural light.
- Enclosed offices are placed in the interior of the building to allow natural light to penetrate farther into the building

- High performance glazing on the south and west facing windows cut UV exposure

- Exposed ceilings are painted white to enhance reflectivity of light.
Materials
- Steel Framing comes from highly recyclable materials and is fully recyclable.
- Wood use was minimized, emphasizing decorative, rather than structural use.

- All interior finish wood (window sills, guardrails, and accents) and exterior trellises are maple or certified sustainably harvested teak-like Ipe and Pao Lope.
- Self-adhesive modular carpeting does not off-gas, is made from recycled materials, and allows for replacement of individual tiles when necessary, reducing both waste and the use of new materials.
- Exposed ceilings and steel columns reduce the use of gypsum.
- Exposed concrete slabs in the lobby, kitchen, and lab, reduce the use of flooring materials.
- Custom cabinetry is made from Plyboo, a highly renewable bamboo wood.
- Low and no VOC paints were used for interior and exterior painting.
- Shade panels and restroom stalls are made out of #2 recyclable plastic. Panels have a finite life and will become redundant when the wisteria vines mature.
- Pressure treated wood (required for ground contact) is treated to eliminate potential chrome and arsenic groundwater contamination.
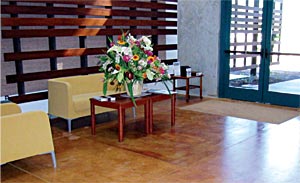
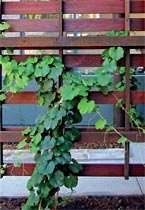
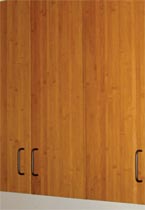
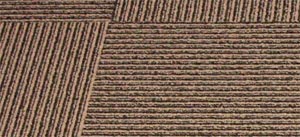
![]()
Transportation
- The building site is located within an existing developed area, close to public transportation lines, the Clean Air Express, and the Coastal Express for easy commute options.
- A protected bicycle parking facility is provided near the south employee entrance.
- Lockers and showers are provided to encourage bicycle commuting and lunchtime exercise.
Water & Recycling
- The courtyard landscape (excluding wisteria) is native and drought tolerant, reducing water use.
- Waterless urinals in men’s restrooms save about a gallon per flush.
- Receptacles for recycling paper are provided throughout all work areas.
- Receptacles for recycling paper, glass, and aluminum are provided in the kitchen.
